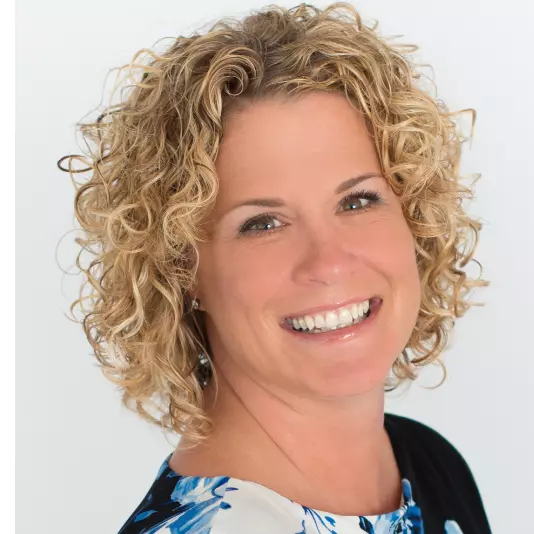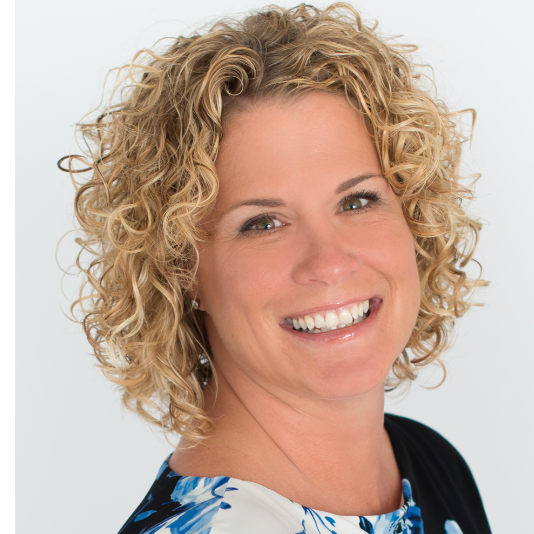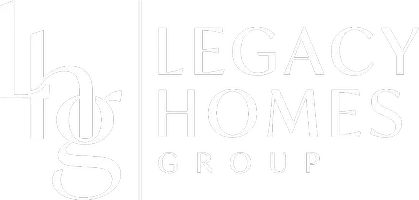
4 Beds
2 Baths
1,328 SqFt
4 Beds
2 Baths
1,328 SqFt
Key Details
Property Type Single Family Home
Sub Type Detached
Listing Status Active
Purchase Type For Sale
Square Footage 1,328 sqft
Price per Sqft $210
Subdivision None Available
MLS Listing ID NJGL2065536
Style Cape Cod
Bedrooms 4
Full Baths 2
HOA Y/N N
Abv Grd Liv Area 1,328
Year Built 1948
Annual Tax Amount $5,118
Tax Year 2024
Lot Size 6,098 Sqft
Acres 0.14
Property Sub-Type Detached
Source BRIGHT
Property Description
As you enter through the front door, you're greeted by a bright and open living and dining area to your left perfect for entertaining or relaxing. The full kitchen sits toward the rear of the home with an additional prep area that leads directly to the backyard and basement access.
Downstairs, you'll find a partially finished basement featuring a second kitchen with a full-size stove and refrigerator, plus a versatile multipurpose room ideal for guests, an office, or recreation space.
From the main entrance, a right turn takes you to two first-floor bedrooms, a common full bathroom, and a convenient storage closet across the hall. Upstairs, you'll discover two more bedrooms, including a master suite complete with its own private full bath and shower stall.
The backyard offers plenty of outdoor space, including two storage sheds (one large, one smaller), a partially fenced yard, and a sprinkler system to keep your lawn lush. The property also comes equipped with a whole-house generator for peace of mind during power outages.
Additional features include central air, forced gas heat, and an electric water heater for year-round comfort.
Enjoy the unbeatable location walking distance to Rowan University and close to local restaurants, shopping, and all that downtown Glassboro has to offer.
Location
State NJ
County Gloucester
Area Glassboro Boro (20806)
Zoning R-2
Rooms
Other Rooms Bedroom 2, Bedroom 1, Bathroom 1
Basement Partially Finished
Main Level Bedrooms 2
Interior
Interior Features 2nd Kitchen, Bathroom - Stall Shower, Bathroom - Tub Shower, Ceiling Fan(s), Wood Floors
Hot Water Electric
Heating Central
Cooling Central A/C
Flooring Hardwood, Tile/Brick
Fireplace N
Heat Source Natural Gas
Laundry Basement
Exterior
Fence Partially
Water Access N
Roof Type Shingle
Accessibility None
Garage N
Building
Story 2
Foundation Block
Above Ground Finished SqFt 1328
Sewer Public Sewer
Water Public
Architectural Style Cape Cod
Level or Stories 2
Additional Building Above Grade
New Construction N
Schools
School District Glassboro Public Schools
Others
Senior Community No
Tax ID 1248
Ownership Fee Simple
SqFt Source 1328
Acceptable Financing Cash, Conventional
Listing Terms Cash, Conventional
Financing Cash,Conventional
Special Listing Condition Standard


"My job is to find and attract mastery-based agents to the office, protect the culture, and make sure everyone is happy! "






