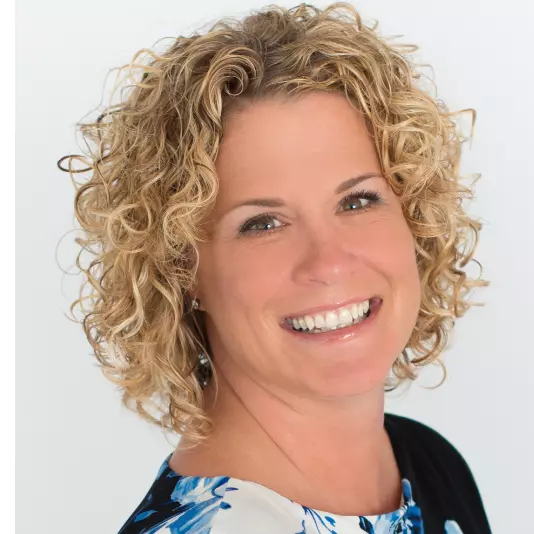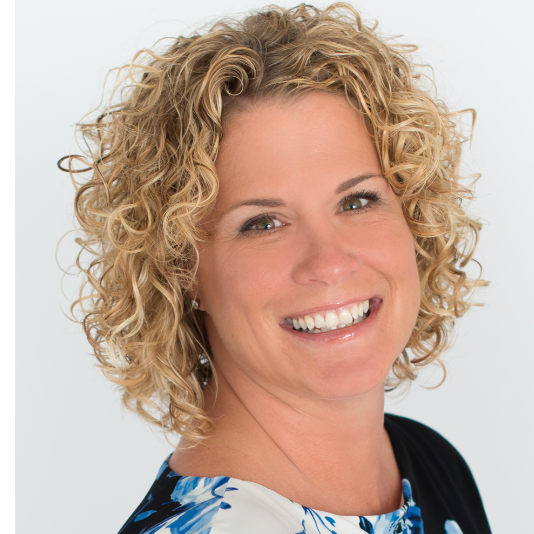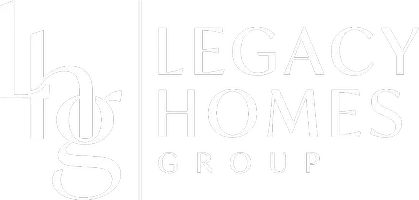Bought with Thomas Pisciotta • Weichert Realtors - Ship Bottom
$800,000
$820,000
2.4%For more information regarding the value of a property, please contact us for a free consultation.
4 Beds
3 Baths
3,814 SqFt
SOLD DATE : 10/20/2025
Key Details
Sold Price $800,000
Property Type Single Family Home
Sub Type Detached
Listing Status Sold
Purchase Type For Sale
Square Footage 3,814 sqft
Price per Sqft $209
Subdivision Beacon Hill
MLS Listing ID NJBL2093778
Sold Date 10/20/25
Style Colonial
Bedrooms 4
Full Baths 2
Half Baths 1
HOA Y/N N
Abv Grd Liv Area 3,099
Year Built 2006
Annual Tax Amount $11,142
Tax Year 2024
Lot Size 0.387 Acres
Acres 0.39
Property Sub-Type Detached
Source BRIGHT
Property Description
Spacious, Stylish & One-of-a-Kind in Beacon Hill Welcome to 1 Longfellow Lane, a rare opportunity to own one of only 36 custom Paparone-built homes in Hainesport's sought-after Beacon Hill community. Positioned on a private corner lot, this 4-bedroom, 2.5-bath stunner offers over 3,000 sq ft of upgraded living space, a partially finished basement, and a first-floor bonus bar room you won't find anywhere else. Step into the dramatic two-story foyer with freshly refinished hardwood floors and natural light pouring in. French doors lead to a private home office, while the open-concept great room with soaring ceilings and a cozy gas fireplace creates a warm and welcoming heart of the home. The gourmet kitchen was just renovated in April 2025 and shines with quartz countertops, soft-close white cabinetry, modern lighting, and a stylish center island, perfect for entertaining. Slide open the glass doors to your backyard oasis, featuring an EP Henry paver patio, fire pit, and a fully fenced yard, ideal for summer nights and weekend gatherings. Looking for flex space? The oversized bonus room on the main floor is the ultimate entertainment zone, complete with custom bar and wall-to-wall windows. Upstairs, the expansive primary suite offers a spa-like ensuite with soaking tub, double vanity, and large walk-in closet. Three additional bedrooms and an updated hall bath complete the upper level. The finished basement adds even more usable space with built-in surround sound, room to lounge, work from home, or host game nights. Speakers are also hardwired in the family room, kitchen, and bonus room so the party flows seamlessly. Additional perks: First-floor laundry with garage access Formal living & dining rooms Surround sound & smart lighting features Bonus room basement extension for extra finished space Across the street from Hainesport Municipal walking trails, 1/4 mile to Long Bridge Park Don't miss your chance to own this truly unique, move-in ready home in one of South Jersey's most desirable neighborhoods. Irregular spacious corner lot with front yard, rear yard, and side yards. For a complete view of the whole lot see tax map in pictures. A pool could be installed in the back yard. Schedule your private showing today!
Location
State NJ
County Burlington
Area Hainesport Twp (20316)
Zoning RESIDENTIAL
Rooms
Other Rooms Living Room, Dining Room, Primary Bedroom, Bedroom 2, Bedroom 3, Bedroom 4, Kitchen, Basement, Great Room, Laundry, Office, Bathroom 2, Bonus Room, Primary Bathroom, Half Bath
Basement Partially Finished
Interior
Interior Features Attic, Bar, Bathroom - Soaking Tub, Bathroom - Stall Shower, Bathroom - Tub Shower, Bathroom - Walk-In Shower, Breakfast Area, Butlers Pantry, Carpet, Ceiling Fan(s), Dining Area, Family Room Off Kitchen, Formal/Separate Dining Room, Kitchen - Eat-In, Kitchen - Island, Kitchen - Table Space, Pantry, Primary Bath(s), Recessed Lighting, Sound System, Sprinkler System, Upgraded Countertops, Walk-in Closet(s), Window Treatments, Wood Floors
Hot Water Instant Hot Water
Heating Forced Air
Cooling Central A/C
Flooring Carpet, Hardwood
Fireplaces Number 1
Fireplaces Type Gas/Propane, Free Standing, Mantel(s), Other
Equipment Built-In Microwave, Commercial Range, Disposal, Dishwasher, Dryer, Dryer - Electric, Dryer - Front Loading, Exhaust Fan, Oven/Range - Electric, Range Hood, Refrigerator, Stainless Steel Appliances, Washer
Fireplace Y
Appliance Built-In Microwave, Commercial Range, Disposal, Dishwasher, Dryer, Dryer - Electric, Dryer - Front Loading, Exhaust Fan, Oven/Range - Electric, Range Hood, Refrigerator, Stainless Steel Appliances, Washer
Heat Source Natural Gas
Laundry Main Floor, Dryer In Unit, Washer In Unit
Exterior
Exterior Feature Patio(s)
Parking Features Garage - Side Entry, Garage Door Opener
Garage Spaces 2.0
Fence Vinyl
Water Access N
Roof Type Shingle,Pitched
Accessibility None
Porch Patio(s)
Attached Garage 2
Total Parking Spaces 2
Garage Y
Building
Lot Description Corner
Story 2
Foundation Block
Above Ground Finished SqFt 3099
Sewer Public Sewer
Water Public
Architectural Style Colonial
Level or Stories 2
Additional Building Above Grade, Below Grade
Structure Type Cathedral Ceilings,Vaulted Ceilings
New Construction N
Schools
High Schools Rancocas Valley Reg. H.S.
School District Hainesport Township Public Schools
Others
Senior Community No
Tax ID 16-00011 05-00028
Ownership Fee Simple
SqFt Source 3814
Acceptable Financing Cash, Conventional, FHA, VA
Listing Terms Cash, Conventional, FHA, VA
Financing Cash,Conventional,FHA,VA
Special Listing Condition Standard
Read Less Info
Want to know what your home might be worth? Contact us for a FREE valuation!

Our team is ready to help you sell your home for the highest possible price ASAP


"My job is to find and attract mastery-based agents to the office, protect the culture, and make sure everyone is happy! "






