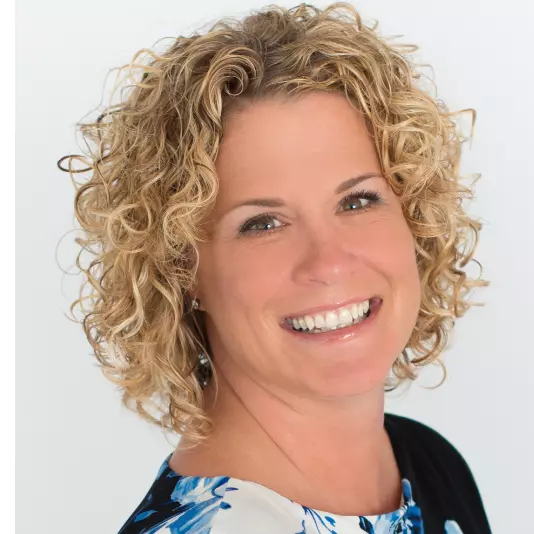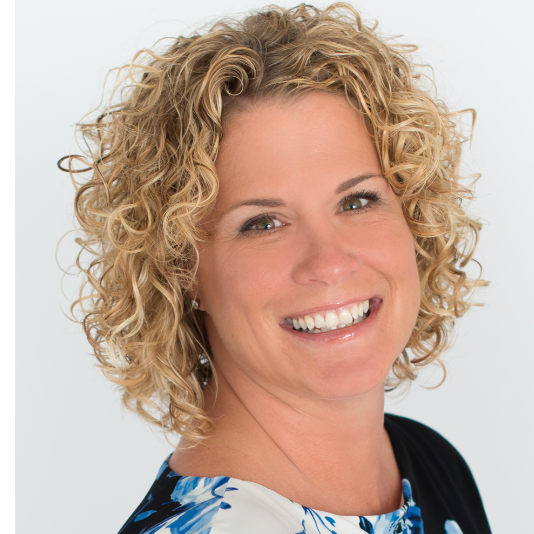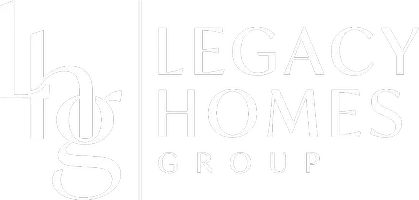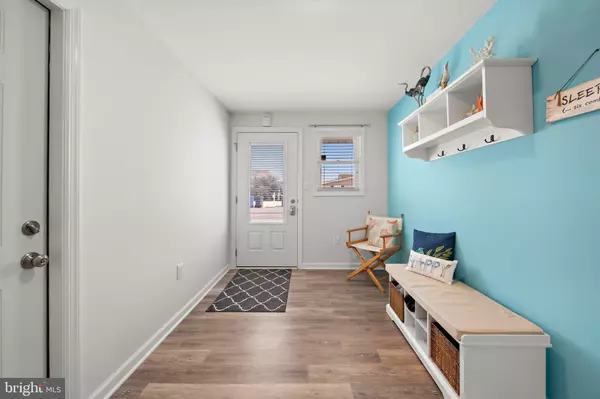Bought with Patricia A Gurney • Keller Williams Village Square Realty
$650,000
$645,000
0.8%For more information regarding the value of a property, please contact us for a free consultation.
3 Beds
1 Bath
1,060 SqFt
SOLD DATE : 10/24/2025
Key Details
Sold Price $650,000
Property Type Single Family Home
Sub Type Detached
Listing Status Sold
Purchase Type For Sale
Square Footage 1,060 sqft
Price per Sqft $613
Subdivision Beach Haven West
MLS Listing ID NJOC2034972
Sold Date 10/24/25
Style Ranch/Rambler
Bedrooms 3
Full Baths 1
HOA Y/N N
Abv Grd Liv Area 1,060
Year Built 1964
Annual Tax Amount $6,113
Tax Year 2024
Lot Size 3,999 Sqft
Acres 0.09
Lot Dimensions 50.00 x 80.00
Property Sub-Type Detached
Source BRIGHT
Property Description
Back on market due to BUYER UNABLE TO OBTAIN MORTGAGE! Their loss is your second chance to own this waterfront getaway in Beach Haven West! 3-bedroom, 1-bath ranch on the lagoon just before the LBI bridge. Minutes to the open bay, it features a private dock for your boat, kayaks, or paddleboards—perfect for summer adventures. Inside, you'll find a beautifully renovated white kitchen, vinyl plank flooring and dining area with slider to enclosed porch and access to yard. The enclosed three-season porch extends your living space, while the large paver patio offers plenty of room for relaxing and entertaining. A one-car garage adds convenience and extra storage. Your peaceful retreat awaits!
Location
State NJ
County Ocean
Area Stafford Twp (21531)
Zoning RR2A
Direction South
Rooms
Main Level Bedrooms 3
Interior
Interior Features Bathroom - Walk-In Shower, Breakfast Area, Butlers Pantry, Carpet, Ceiling Fan(s), Combination Dining/Living, Combination Kitchen/Dining, Dining Area, Entry Level Bedroom, Family Room Off Kitchen, Floor Plan - Open, Pantry, Skylight(s), Upgraded Countertops
Hot Water Electric
Heating Baseboard - Electric
Cooling Ductless/Mini-Split
Flooring Vinyl, Carpet, Ceramic Tile
Equipment Built-In Microwave, Disposal, Microwave, Oven/Range - Gas, Refrigerator, Water Heater
Fireplace N
Appliance Built-In Microwave, Disposal, Microwave, Oven/Range - Gas, Refrigerator, Water Heater
Heat Source Electric
Laundry None
Exterior
Exterior Feature Enclosed, Patio(s), Porch(es)
Parking Features Additional Storage Area, Built In, Garage - Front Entry, Inside Access
Garage Spaces 5.0
Water Access Y
Roof Type Shingle
Accessibility 2+ Access Exits
Porch Enclosed, Patio(s), Porch(es)
Attached Garage 1
Total Parking Spaces 5
Garage Y
Building
Story 1
Foundation Slab
Above Ground Finished SqFt 1060
Sewer Public Sewer
Water Public
Architectural Style Ranch/Rambler
Level or Stories 1
Additional Building Above Grade, Below Grade
New Construction N
Others
Senior Community No
Tax ID 31-00147 25-00230
Ownership Fee Simple
SqFt Source 1060
Acceptable Financing Cash, Conventional
Horse Property N
Listing Terms Cash, Conventional
Financing Cash,Conventional
Special Listing Condition Standard
Read Less Info
Want to know what your home might be worth? Contact us for a FREE valuation!

Our team is ready to help you sell your home for the highest possible price ASAP


"My job is to find and attract mastery-based agents to the office, protect the culture, and make sure everyone is happy! "






